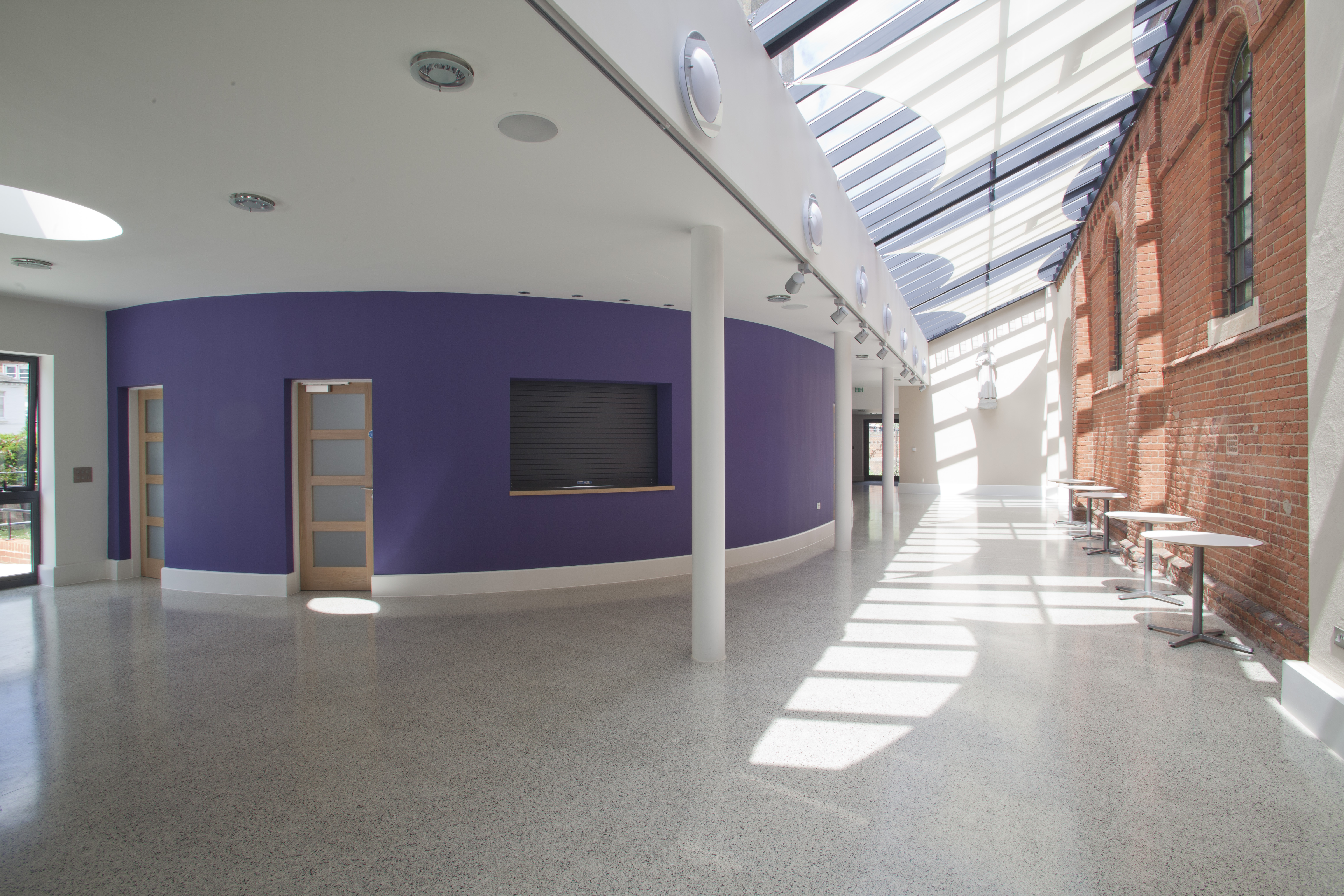
Set in its large picturesque churchyard, a few miles east of Chichester, the Grade I Listed Priory Church is the largest and most significant remaining part of the Priory buildings which were built for the Benedictine monks who worshipped here from 1117. The nineteenth century re-ordering had been largely de-constructed in the 1980s. In 2009, the removal of the rotten pew islands in the nave provided the opportunity to re-pave the church in Downs Vein purbeck stone. This facilitated the introduction of under-floor heating and the re-ordering of the sanctuary.
















The project responded to multiple issues, driven primarily by the need to address the deteriorating condition of the pew platforms and the inadequacy of the heating system and with a desire to improve mobility access. The failing pew platforms and pavement throughout the nave were lifted and the excavation was overseen and recorded by a team of archaeologists. Numerous burials were discovered and recorded. Following the excavation, a limecrete floor was laid and a recycled foamed glass loose fill insulating aggregate was laid over the exposed ground providing thermal resistance and helping to prevent rising damp in the external walls. A new Purbeck pavement, which included a labyrinth at the crossing and an enlarged altar platform, was laid above a heated limecrete screed. New boilers serving a new heating system were installed in a new boiler house set against the north transept wall. Ensuring the stability of the internal temperature and relative humidity enabled the specialist conservation of the medieval wall paintings. In 2017, the south porch works formed a final stage of the project; repositioning the entrance steps facilitated the installation of a platform lift, to significantly improve access to the interior.
Start a Project
