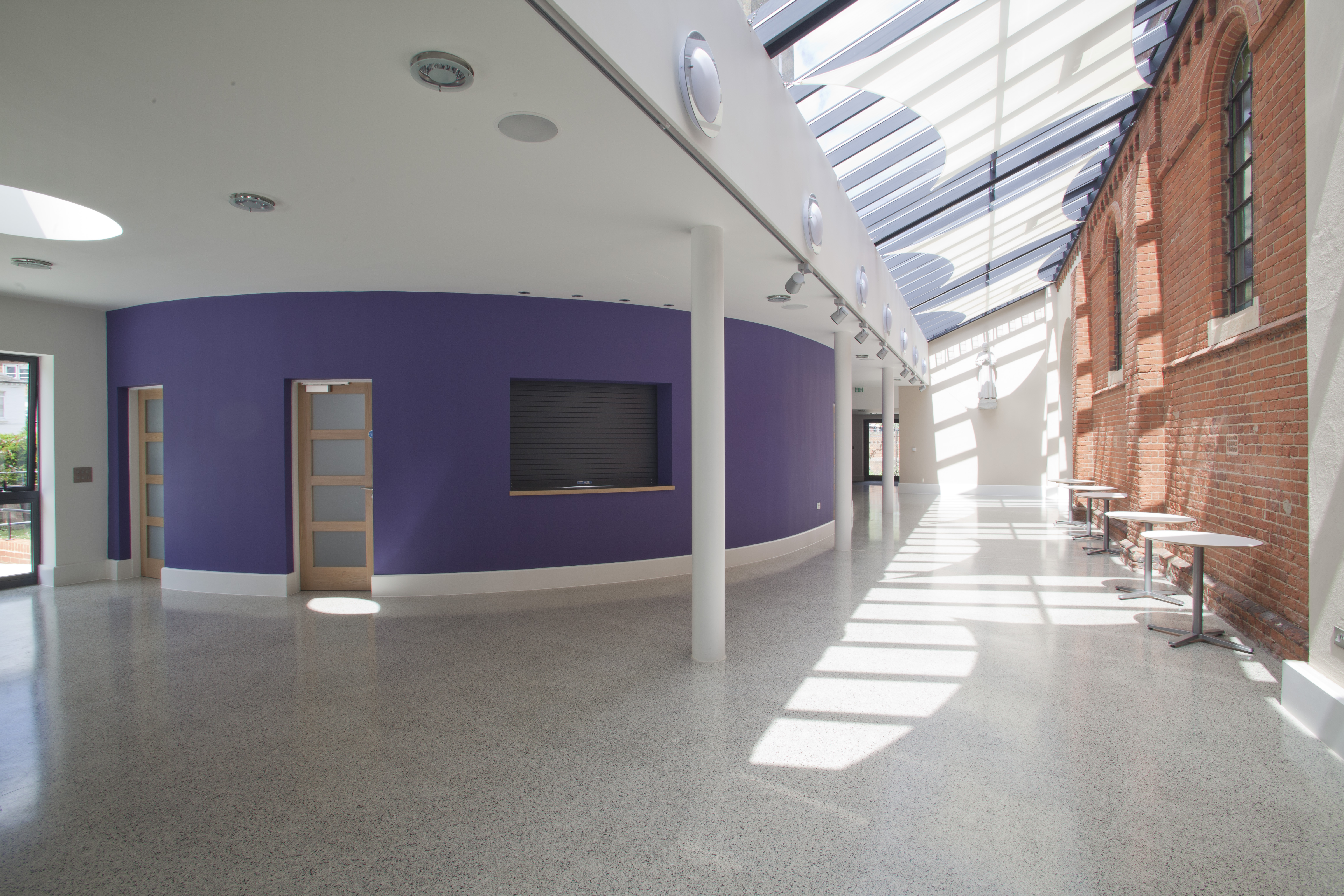
Ahead of the new build development alongside the church, the copper-clad spire was re-covered and the masonry to the tower repaired within a first phase of work. The second phase included liturgical re-ordering and the re-development of a range of existing time-expired church rooms. The new annexe provides much needed ancillary spaces to the main church but can also be separated off for independent use, providing the local community with a valuable facility and enabling the church to offer their building to a wider audience for much more intensive use.
From our first discussions and throughout the development of the project, you have been consistent in working towards bringing into reality an accessible, appropriate and dignified space ...
I very much appreciate your generous assistance and all your patient management of the work. For me, it has been an exciting, though at times nerve-wracking, project which in the end has proved to be very much worth working for ..










The new single storey building is linked to the existing church by a linear glazed atrium space. This allows light to continue to flood into the interior of the church building, whilst providing a large gathering space. A sinuous curved wall encloses a series of ancillary spaces, including a pair of inter-linked meeting rooms, a kitchen, the parish office as well as toilets and store rooms. Within the existing church building, the font was moved from an existing baptistery space, making way for a new reconciliation space, providing a radically different approach to the rite of confession. Face to face or anonymous confession is now possible, with privacy provided by modern stained-glass panels suspended in front of the new structure. These much-needed improvements have provided modern facilities for the parish and for the work of the Salesian Order, whose prime mission is to work with young people.
Start a Project
